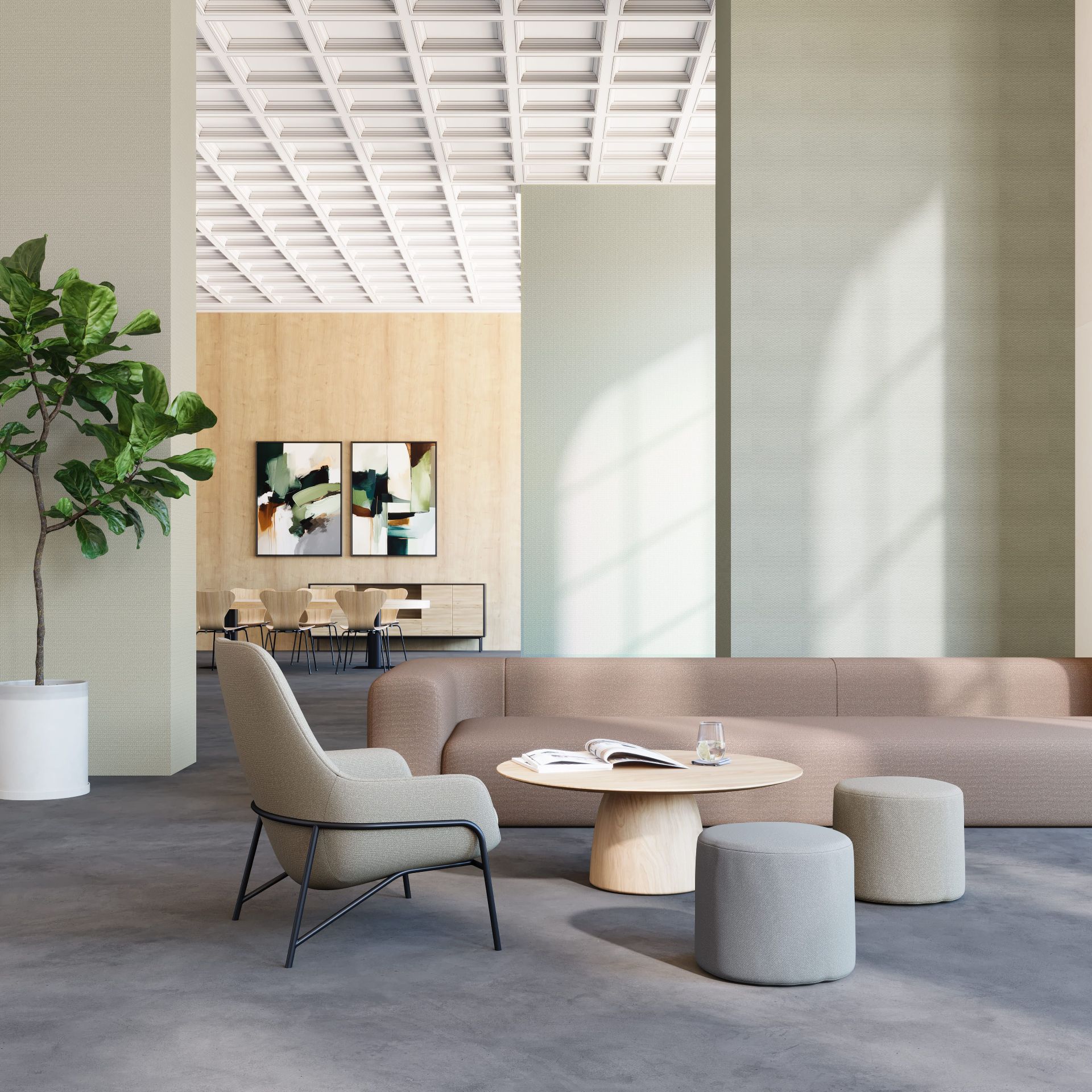Architectural visualization is the bridge between imagination and reality — and at Reno Giant, we specialize in bringing your design ideas to life before construction begins. Our high-quality 3D renders, walkthroughs, and virtual models help homeowners, builders, and developers in Toronto fully understand what a space will look like, feel like, and function like.
Using state-of-the-art rendering tools and photorealistic design techniques, we allow you to explore every corner of your future space — from lighting and textures to spatial relationships and material finishes. Whether you’re remodeling a home, building from scratch, or designing a commercial space, architectural visualization ensures that every design decision is clear, informed, and aligned with your goals.
This service is especially useful for avoiding costly mistakes, improving design communication, and gaining approval from stakeholders or city planners. We work closely with architects, interior designers, and construction professionals to ensure complete accuracy and realism in every visualization.
Why imagine your dream space when you can walk through it? Let us show you exactly what your future home or commercial project will look like — in vivid, stunning detail.


